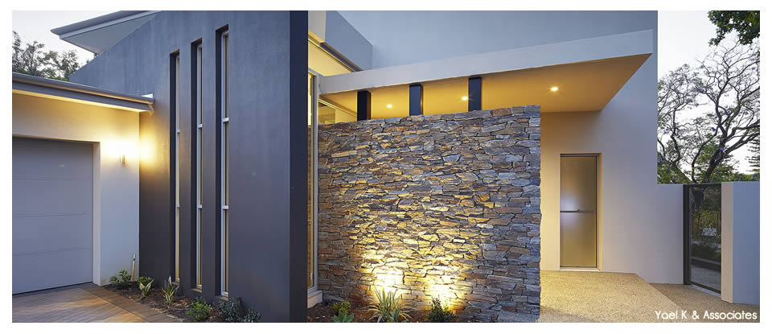
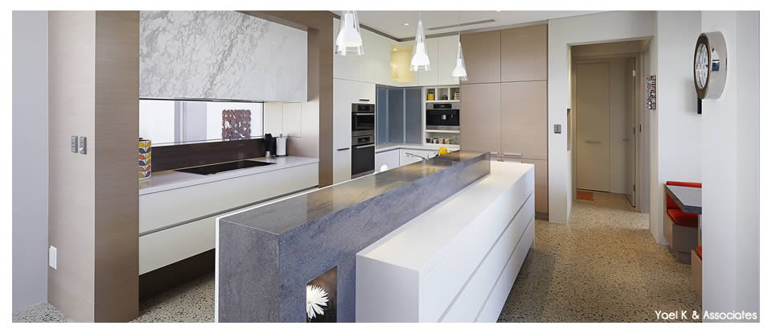
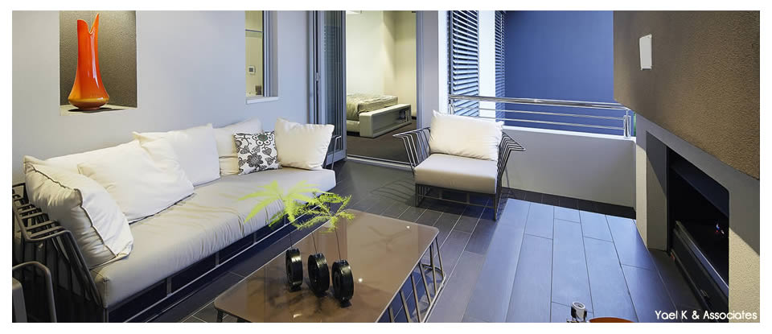
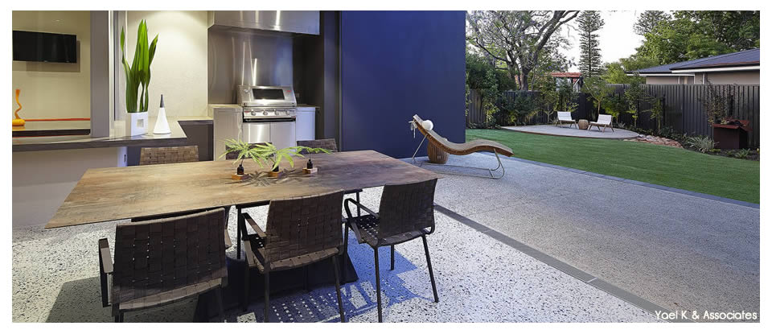
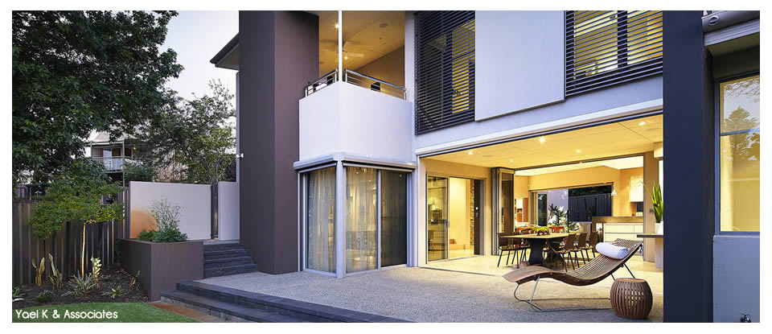
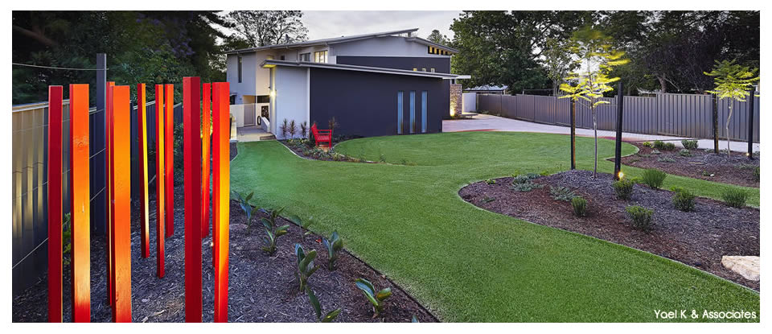
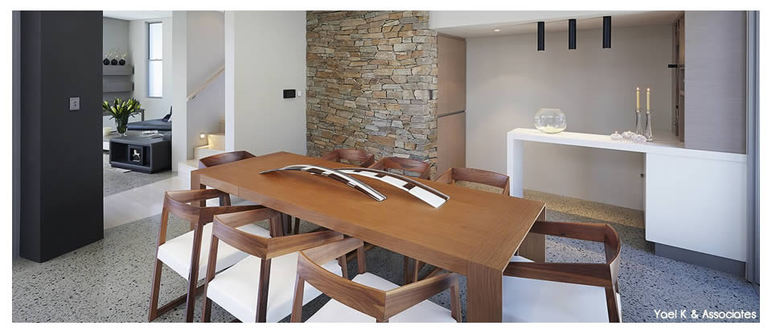
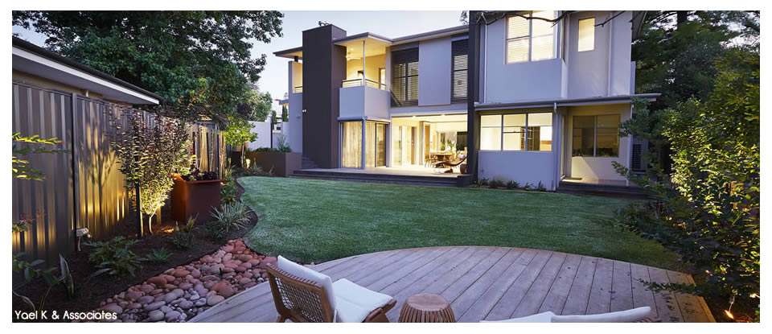
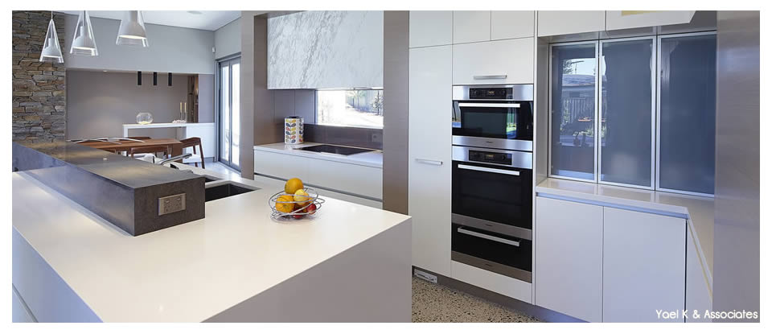
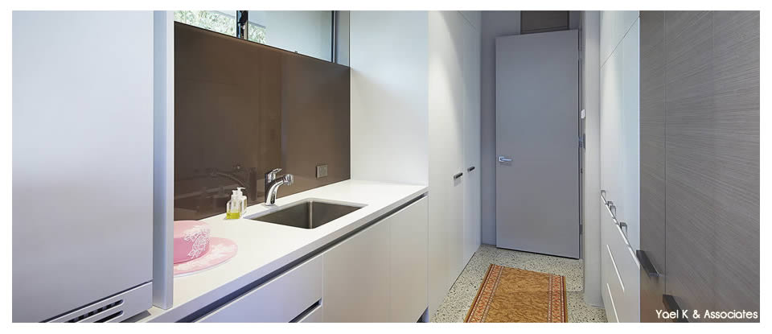
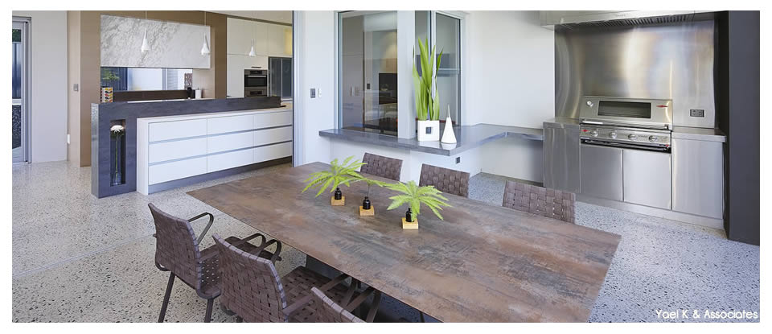
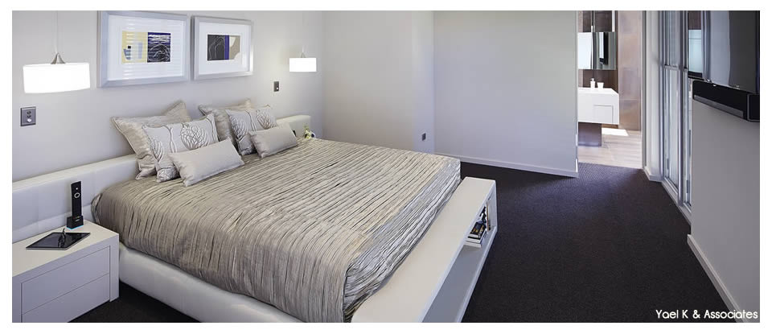
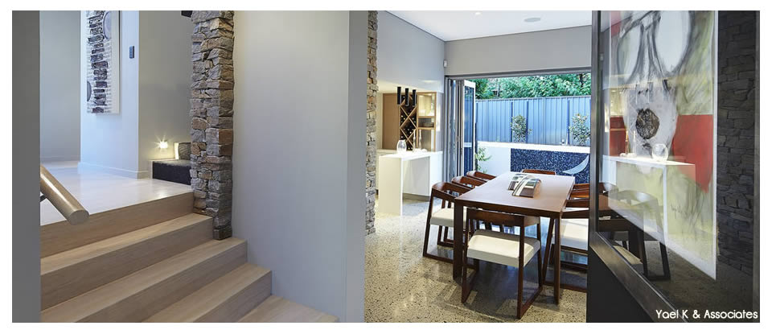
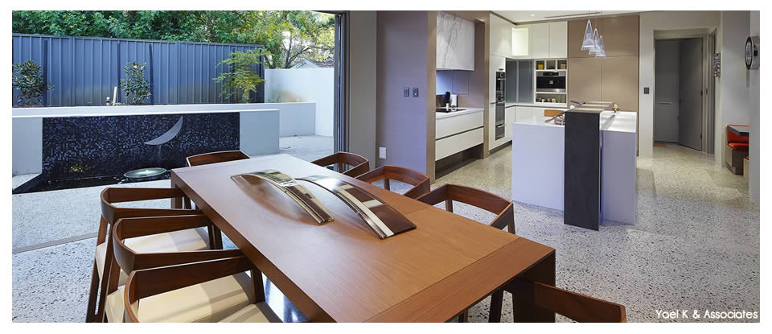
Contact Person: Wesley Wark
16 Clune Avenue West Leederville
P: 0433 677 311
E: info@yaelk.com.au
W: www.yaelk.com.au
Enquiry: Click Here

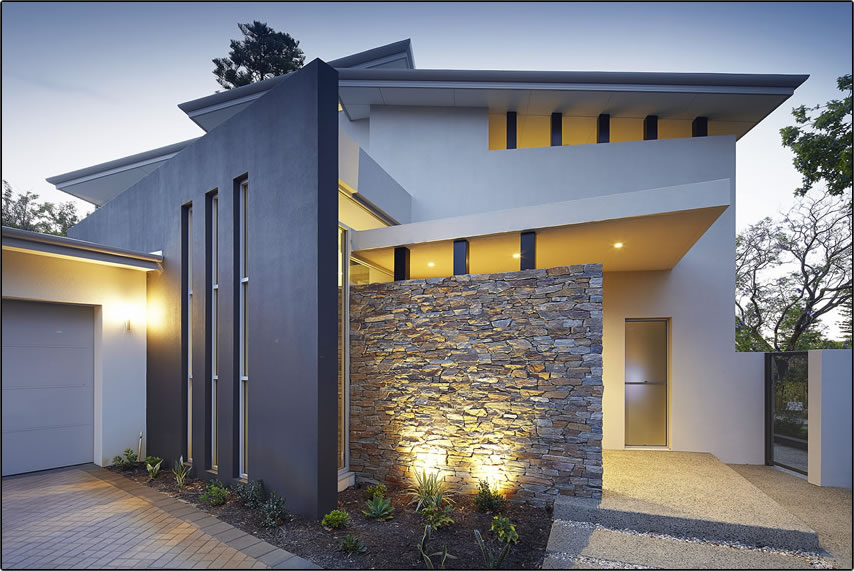
WEMBLEY RESIDENCE 2013
Having known the clients as close friends for almost 30 years, and having designed their previous house 25 years ago, they trusted me to design, project manage, and execute the entire project.
Other than obtaining their budget, which I adhered to, there was little point asking them anything, as they would just ask what I thought.
The home was to work for them as empty nesters, however it still required 2 guest bedrooms for their adult children who still live at home from time to time.
To ensure privacy with a full house, a bridge was utilized to link the master bedroom zone to the guest bedrooms.
The clients’ personalities were fused into the design with exciting, yet unpredictable spaces that unveil as you travel throughout this functional home. Deliberate angles are flanked by the transition of natural stone which travels from inside to out fusing the spaces.
The living room oozes with atmosphere permeated by the warmth of the stone walls. The magnificent kitchen is the central hub of the home with a well-appointed scullery and laundry close at hand. The meticulous attention to detail, with the emphasis on functionality incorporates a centrally placed study that is custom designed. The Master suite and balcony with fireplace, are the designer’s interpretation of a ‘dream pad’ for her friends and family. When asked if they had their chance all over again, they said they would not change a single thing.
Resulting in a home which will set them in comfort for the next 25 or so years.
Credits for WEMBLEY RESIDENCE 2013
Custom Furniture & Art - ARQ Designs (www.arqdesigns.com.au)
Photography – Ron Tan Photography (tanron@bigpond.net.au)
Awards for WEMBLEY RESIDENCE 2013
"BDAWA" Design Award 2014 • Catagory 3 • New Residential Building • 351m2 to 450m2
Go back to our Main page