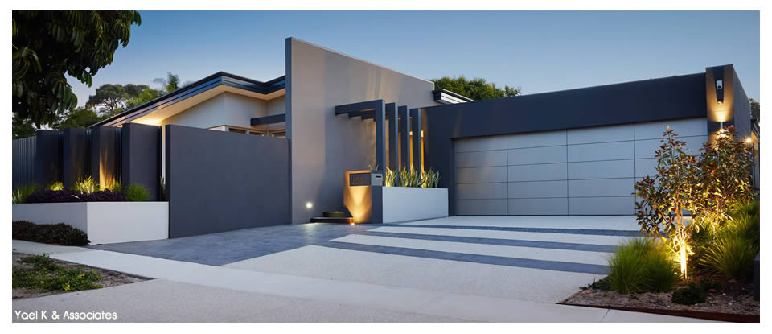
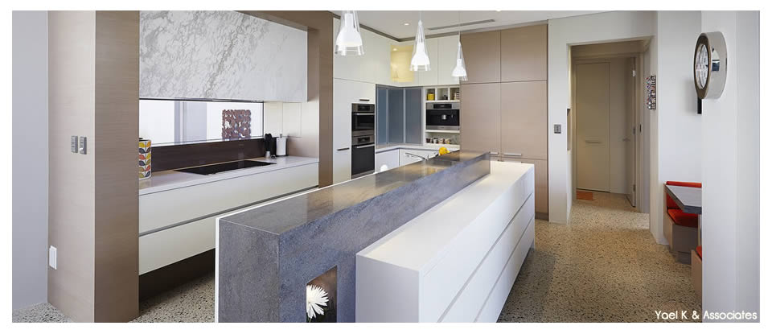
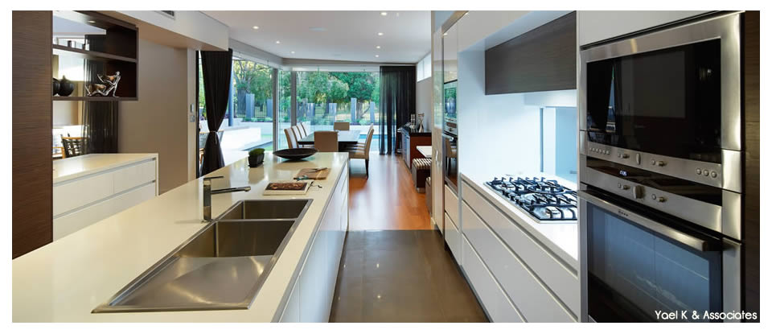
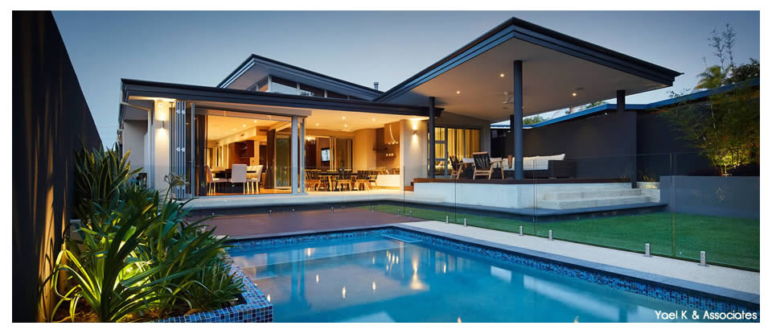
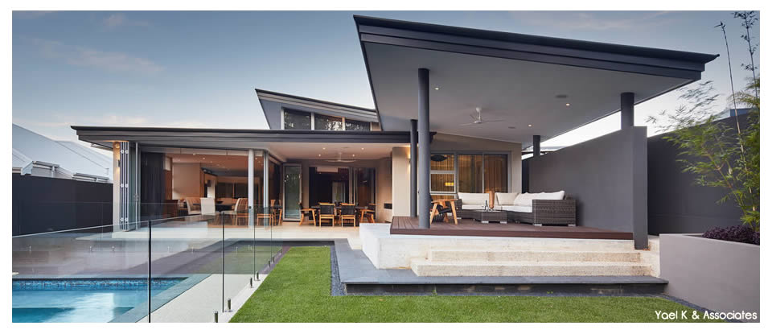
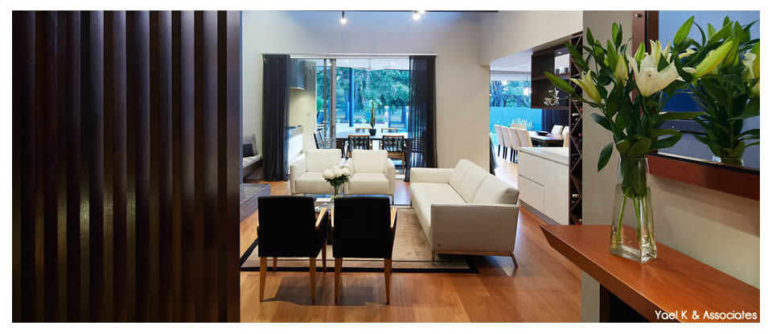
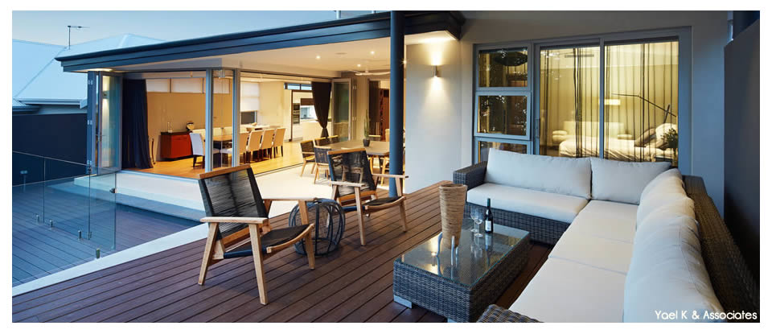
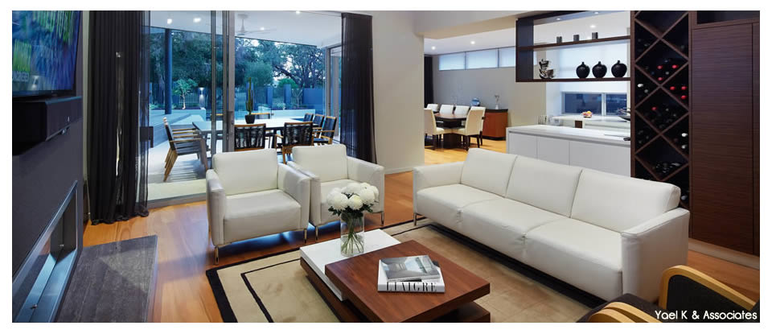
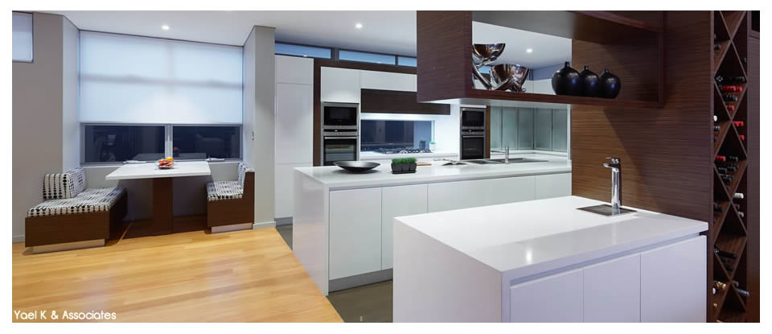
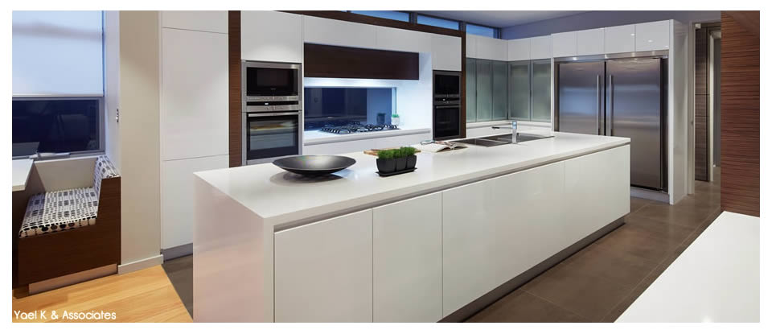
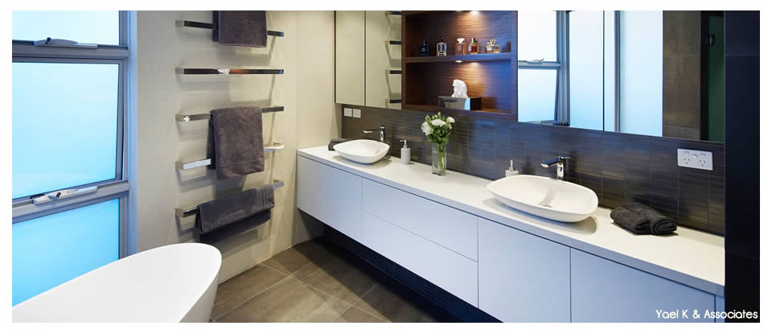
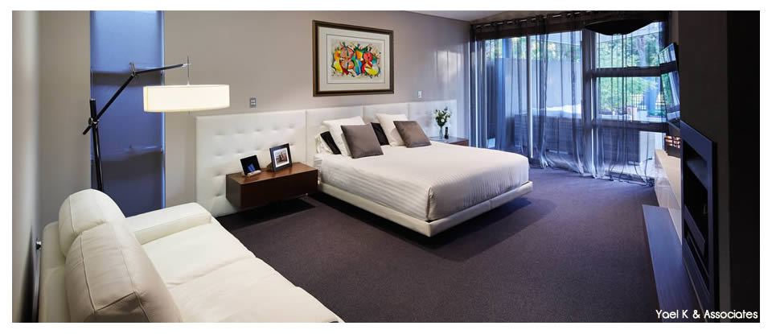
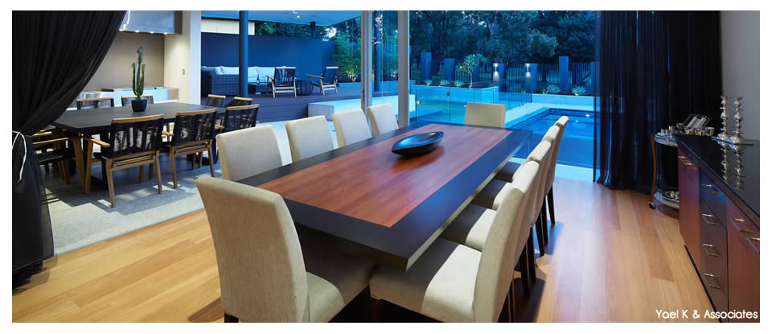
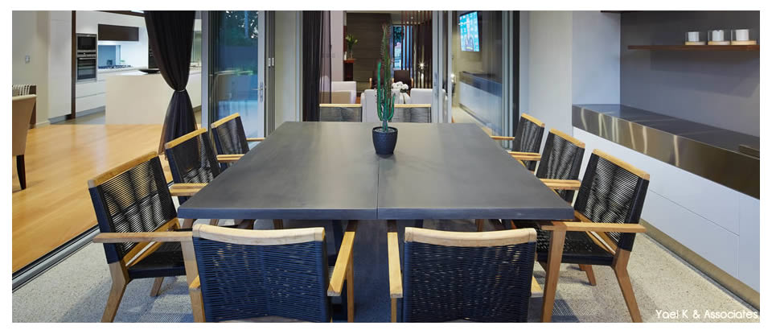
Contact Person: Wesley Wark
16 Clune Avenue West Leederville
P: 0433 677 311
E: info@yaelk.com.au
W: www.yaelk.com.au
Enquiry: Click Here

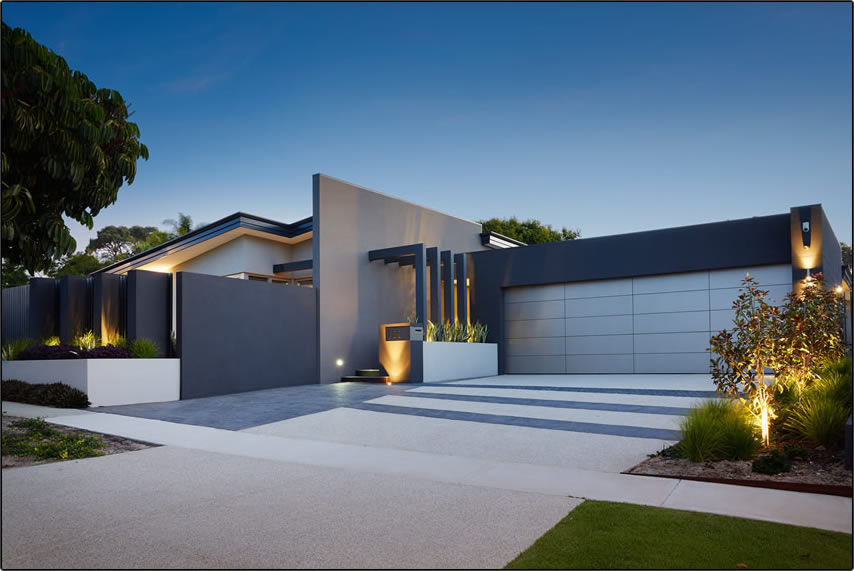
COOLBINIA RESIDENCE 2016
The client showed the designer a large West facing block which they were looking at purchasing. At first it was not to be considered, however it was so magnificent opening onto a treed park at the back. After some serious thought the designer decided to encourage the clients to purchase the block, and deal with the western orientation.
Their needs were easy…… being the same age as the designer and in fact good friends, there was no need for a brief!
Living: Dining: Kosher kitchen: Outdoor Living: Laundry: Study: Master Suite: Guest Lounge: 2 guest beds 2 bathrooms: and guest powder room Room.
The designer exploited the large block by sprawling a single story house from front to back. Taking in the Northern sun via High lite windows. Lofty eaves and generous patios shade the house from the West.
Being empty nesters, with a myriad of grand children who visit and stay over on a regular basis. A single story offered a quality of life for now and the future.
This is a house full of the unexpected!
Even the Guest powder room makes a statement, it oozes atmosphere and has drama about it. The master suite commands prime position, facing the park, garden and pool. A resort lifestyle is emulated in this totally separate, decadent and indulgent Bedroom, dressing room, Study and outdoor Lounge.
The large, kosher kitchen has left no stone left unturned. A booth seating meals is perfect for feeding hungry grandchildren, always proves to be the best seat in the house.
The house opens up through bi-fold doors onto the outdoor living garden and park, setting the scene for large family gatherings and occasions. Whether there be 2 people or 200 people the house just works.
Credits for COOLBINIA RESIDENCE 2016
Photography – Ron Tan Photography (tanron@bigpond.net.au)
Awards for COOLBINIA RESIDENCE 2016
"BDAWA" Design Award 2017 • Category 20 - Best new residential design $500k - $1m"
Go back to our Main page