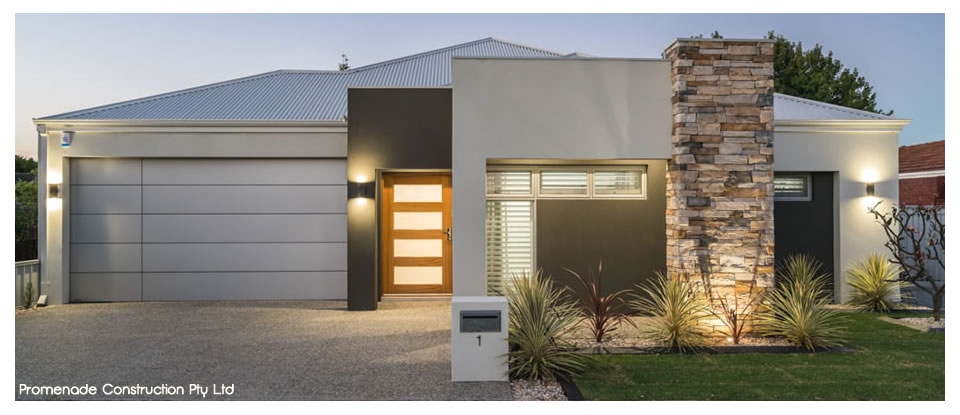
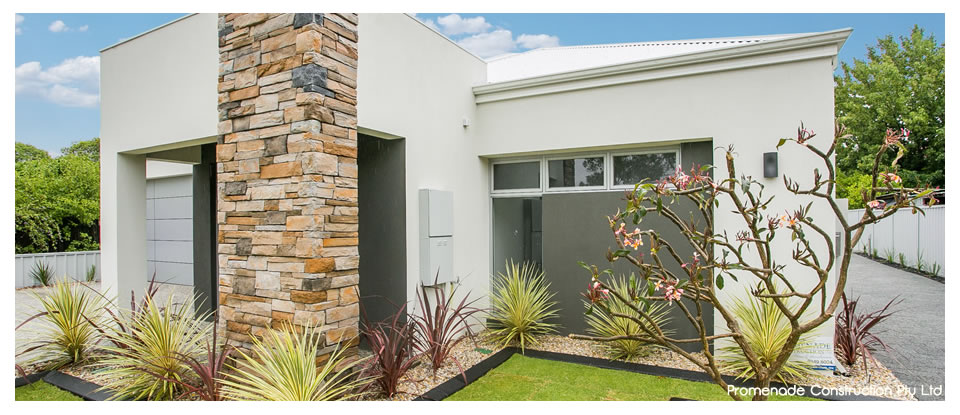
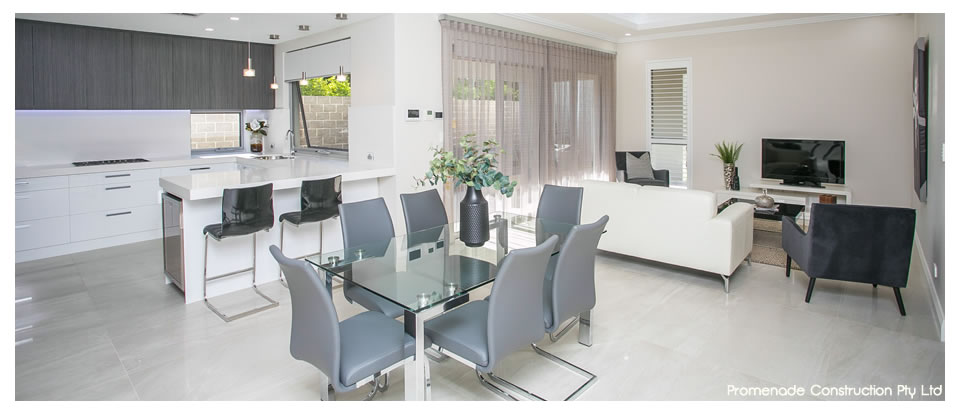
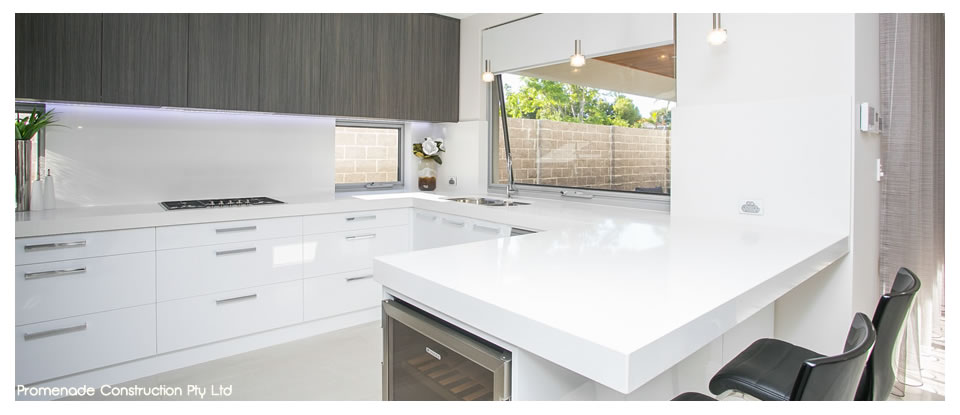
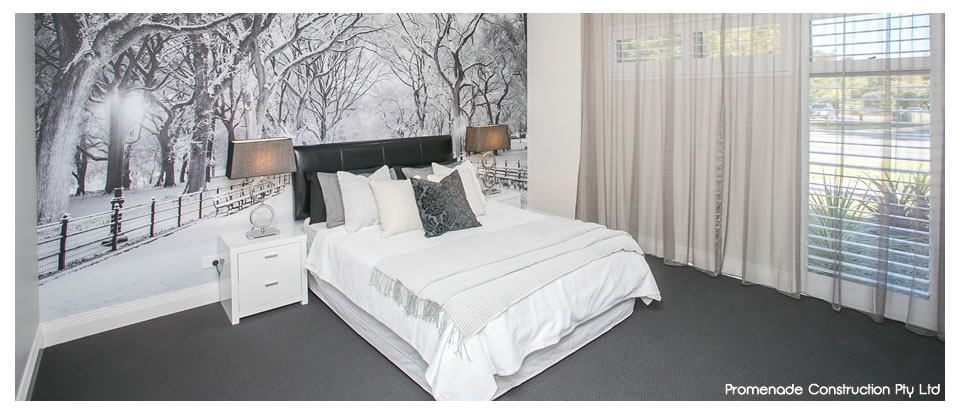
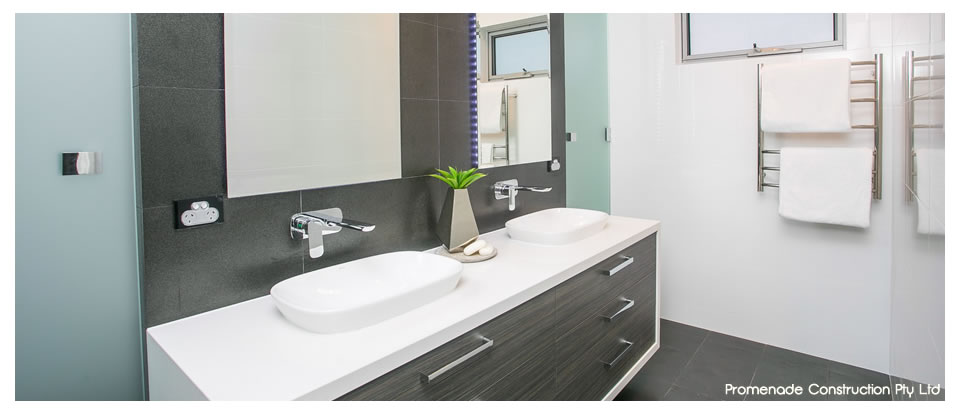
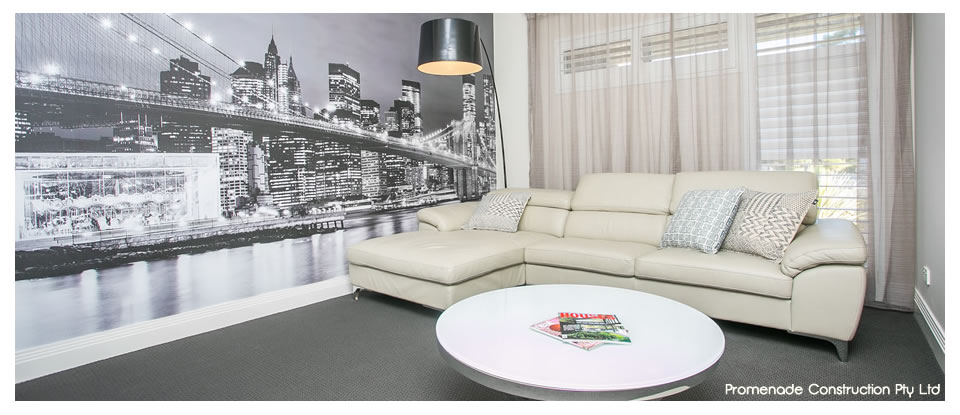
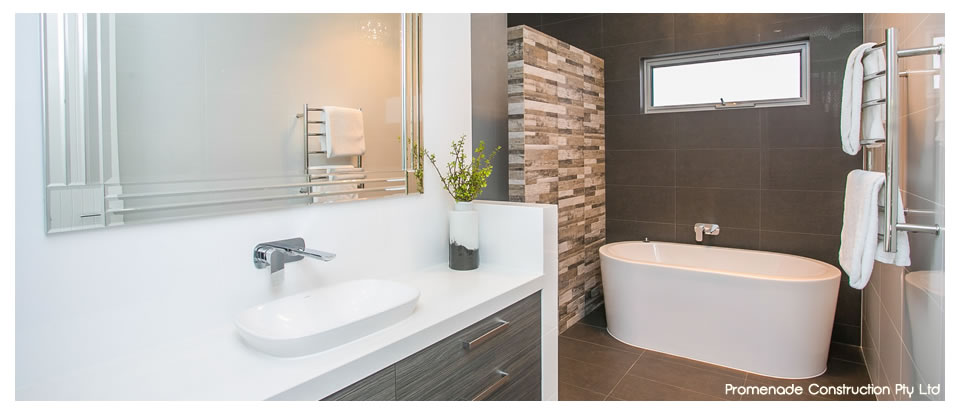
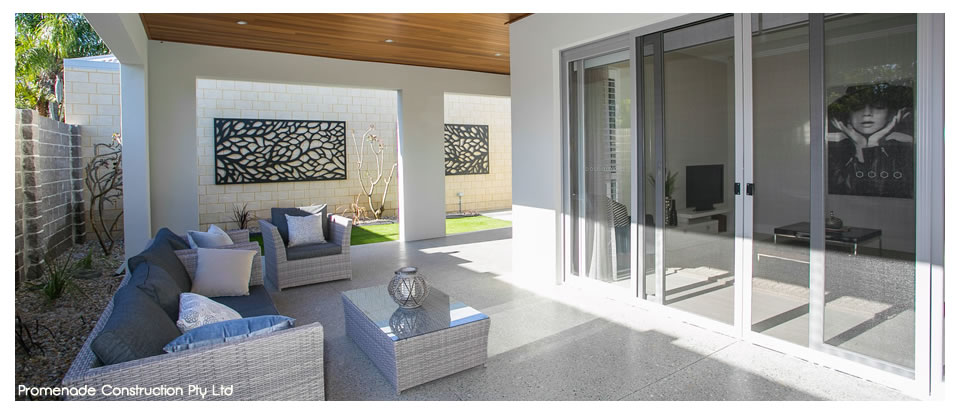
Contact Person: Tom and Gabby Ferolla
Dianella
P: 08 9349 8004
E: info@promenadeconstruction.com.au
W: www.promenadeconstruction.com.au
Enquiry: Click Here

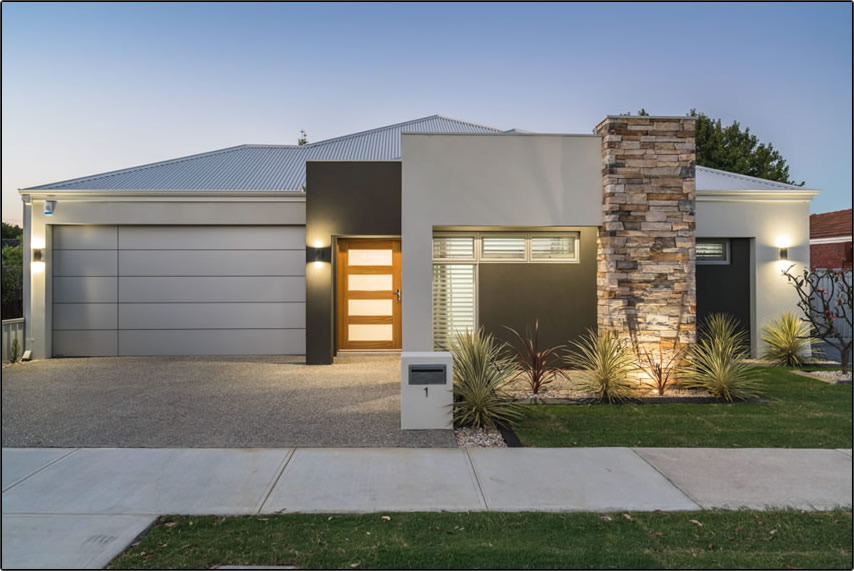
This stylish, modern large 265 sqm home on a small 368 sqm lot is jam-packed with features. Three bedrooms, 2 bathrooms, theatre room, study nook, gourmet kitchen and spacious living area, enormous alfresco under main roof and double garage all feature in this HIA Award-winning home.
Striking, rendered façade is complemented with a trendy stone-clad feature wall in Boral Country Ledgestone ‘Aspen’ and washed aggregate to the driveway.
The high quality specification in this home is seen in the large-format, lappato porcelain floor tiles to the main area with striking, feature tiling to the entry wall.
The spacious and functional kitchen is a combination of high gloss cabinets, textured timber laminate, 100mm Quantum Quartz stone tops and splashbacks, Smeg stainless steel appliances (double oven) and built-in Vintec wine cooler. Strip lighting to the overheads add task lighting to work areas or can be used at night to provide lovely, ambient lighting.
The attention to detail in this home is evident everywhere, particularly in the coffered ceilings and light troughs to the main living area and theatre room.
The ensuite is so luxurious with full height tiling and stunning black feature tiling to the vanity wall. Quantum Quartz stone tops and textured timber laminate add to the luxury of this space.
LED downlights throughout with feature star lighting to entry and bathrooms. Strip lighting to the study nook, kitchen and ensuite mirrors add to magic of this home.
The visual appeal of the theatre room and master bedroom have been enhanced with very chic wall art of the New York City skyline to the theatre room and Central Park’s ‘The Mall’ to the main bedroom wall.
The L-shaped cedar-lined alfresco with ceiling fan, LED downlights and honed concrete with built-in alfresco kitchen with Sunco BBQ and sink, tucked around the corner. Metal art adds to ambience of the outdoor area.
Ducted reverse cycle airconditioning system throughout, alarm system, sheer curtains, white window shutters and roller blinds complete this stunning home.
Go back to our Main page