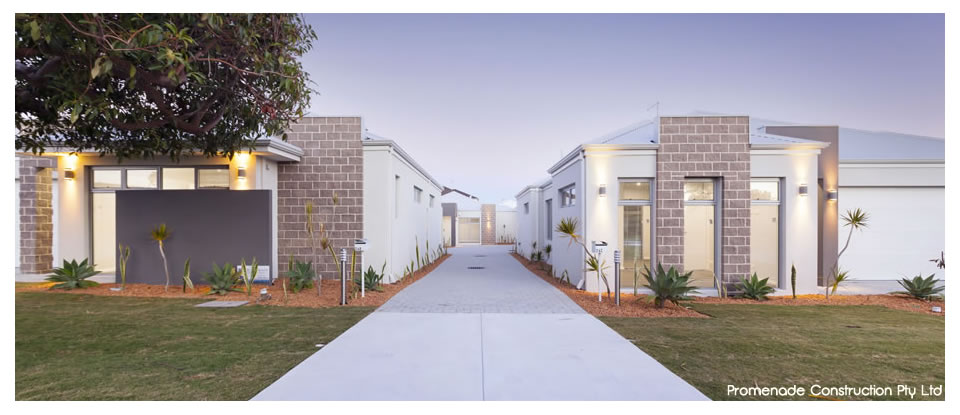
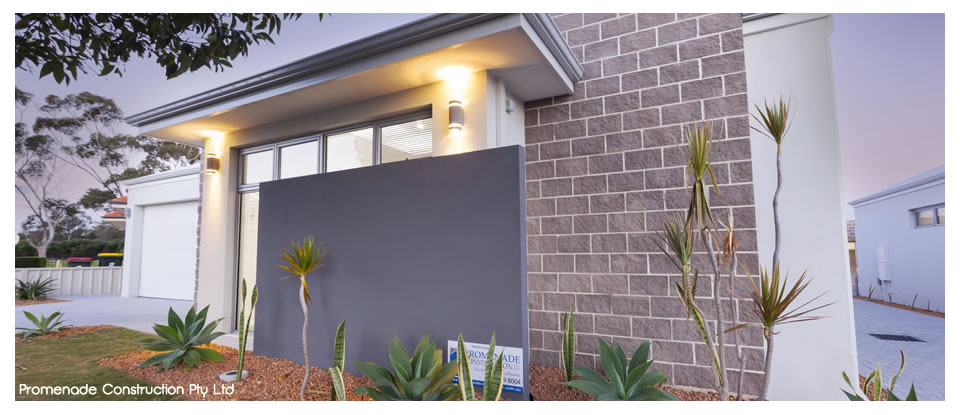
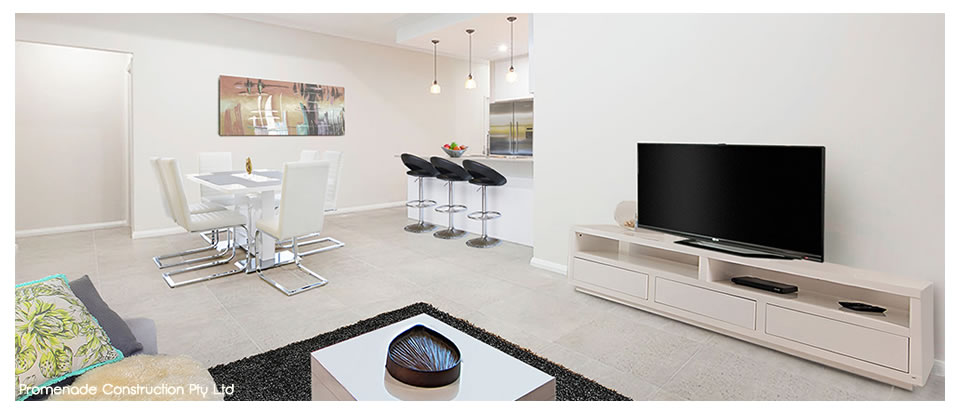
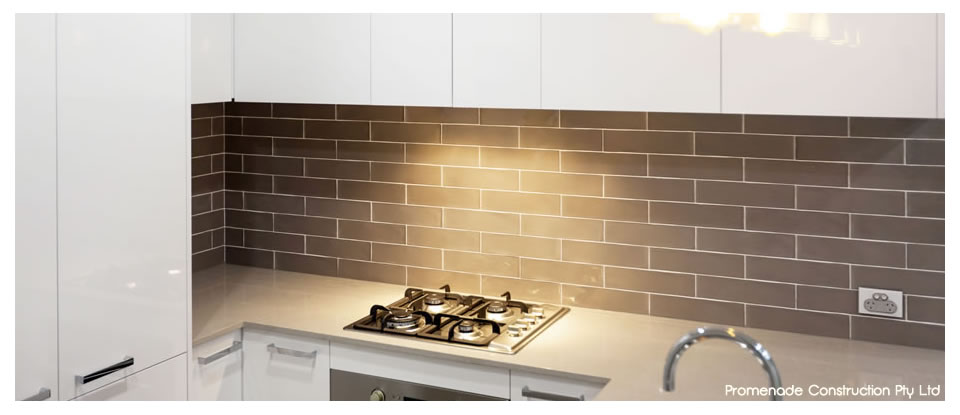
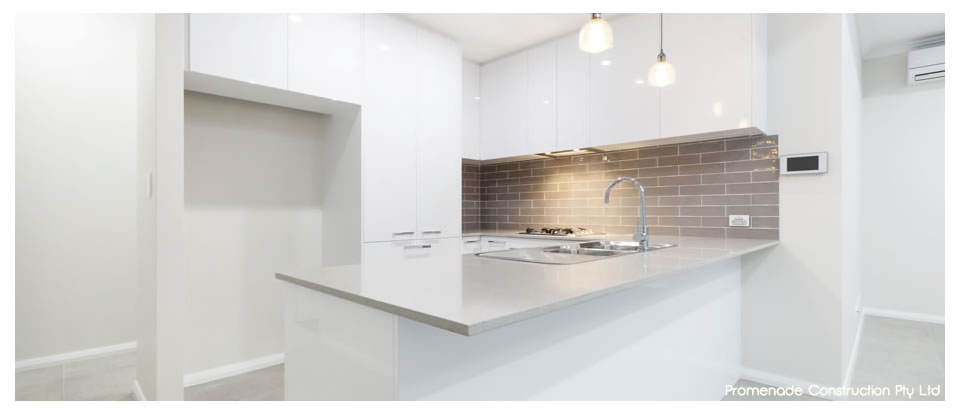
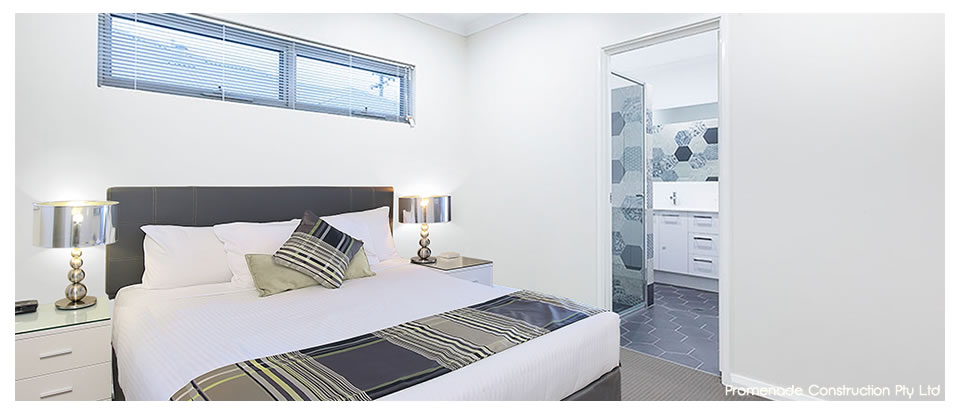
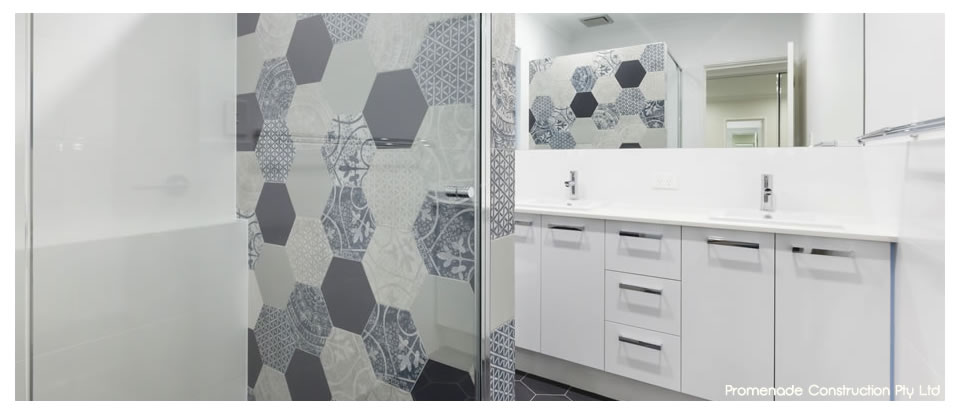
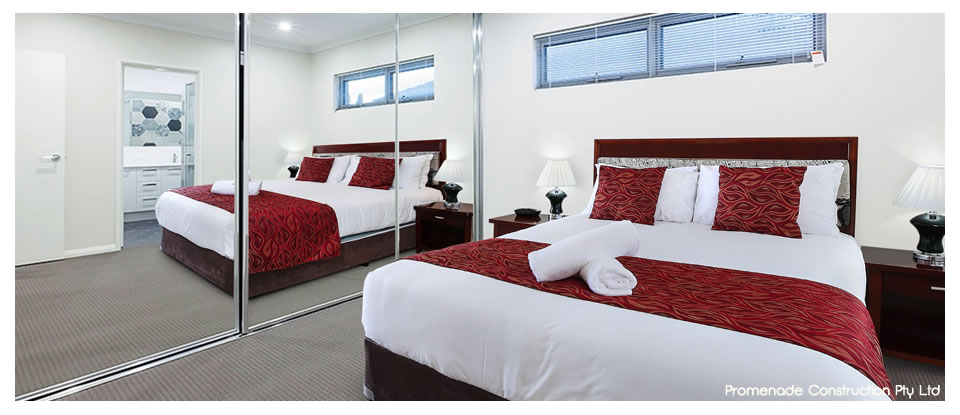
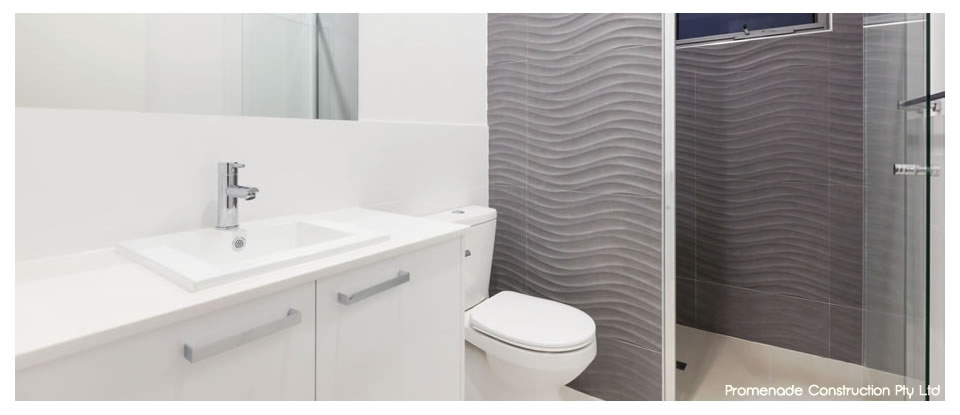
Contact Person: Tom and Gabby Ferolla
Dianella
P: 08 9349 8004
E: info@promenadeconstruction.com.au
W: www.promenadeconstruction.com.au
Enquiry: Click Here

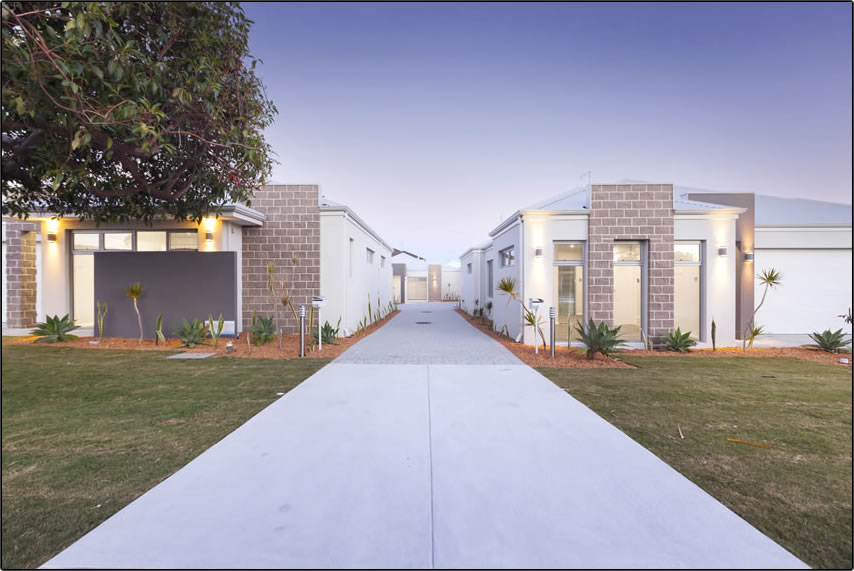
This fabulous quadraplex development was built in Nollamara on a 1052sqm block. With an extra wide frontage, the designer was able to have two villas with street frontages, and a centre driveway down the middle leading to two more villas.
The striking, rendered façade with feature brick walls and metal deck roof, granite-style pavers add a modern but classic look to the overall development.
These stylish, modern villas are very spacious with each villa having 3 bedrooms, 2 bathrooms, theatre room, alfresco under the main roof and double garage.
The entries all feature wall tiling for added impact when entering the home. Built-in high gloss cabinet with 20mm stone top to the drop zone is great for storage of shoes and handbags.
The beautiful large-format, lappato porcelain floor tiles run through the main floor area. The funky and functional kitchen with a combination of high gloss cabinets, 20mm Quantum Quartz stone top, ‘Subway’ tiled splashback and ‘Euro’ stainless steel appliances make for a great area to serve up beautiful meals. Downlights and pendant lights provide lighting options and added ambience.
Coffered ceilings and light troughs to main living area and theatre room add to the luxury and ambiance of the villas. The open plan living area is very spacious and the over height windows allow for plenty of natural light.
All the bathrooms and laundries feature 1.2m wall tiling, Quantum Quartz stone tops and high gloss vanity cupboards with feature tiles to the shower recesses for some added interest.
The cedar-lined alfresco under the main roof, with LED downlights, is a great outdoor space for sharing with family and friends.
Additional specifications to these villas include split system air-conditioning system to the living area, with the outdoor unit mounted on the roof, so it’s out of the way and not taking up precious outdoor area. There is also an alarm system, clothesline and roller blinds, ready for occupants to just move in.
Go back to our Main page