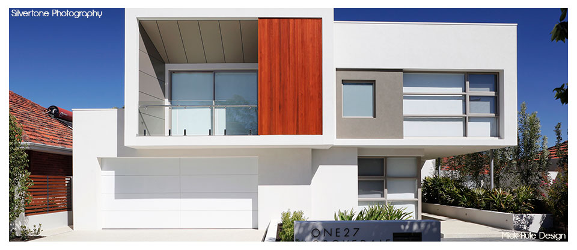
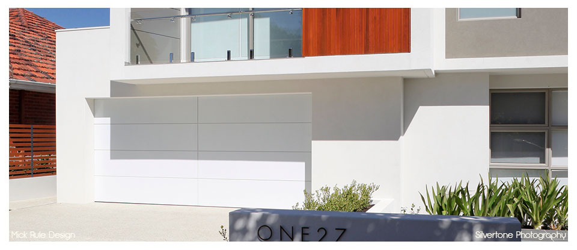
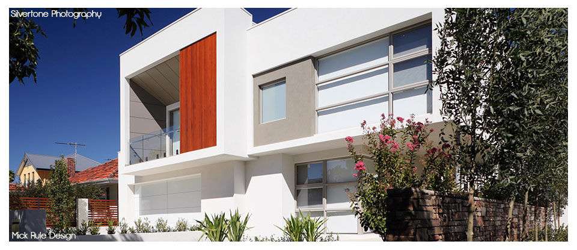
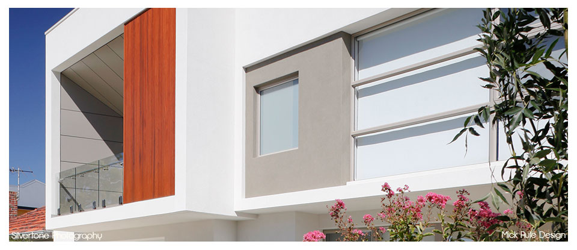
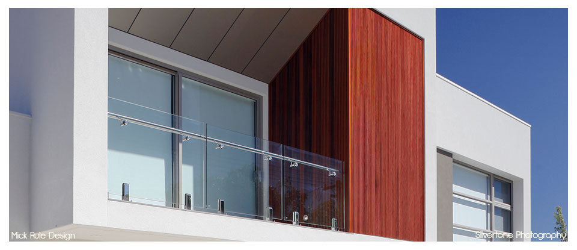
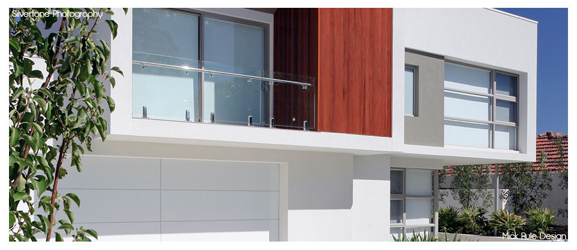
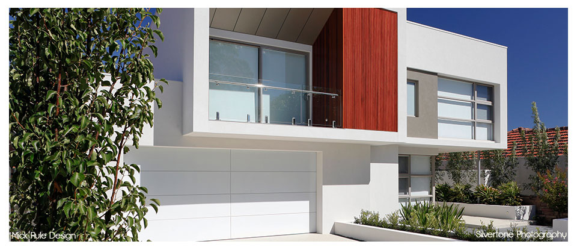
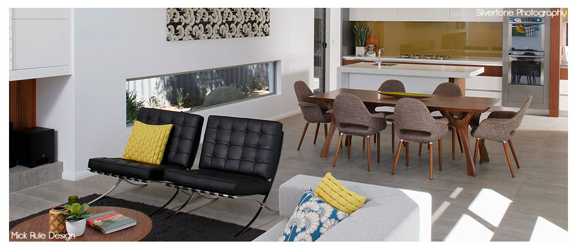
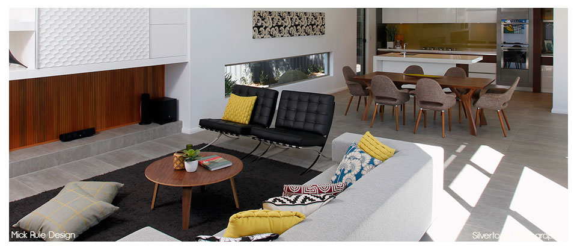
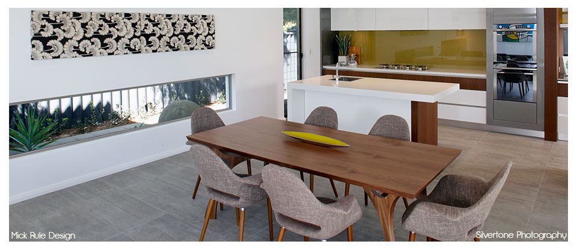
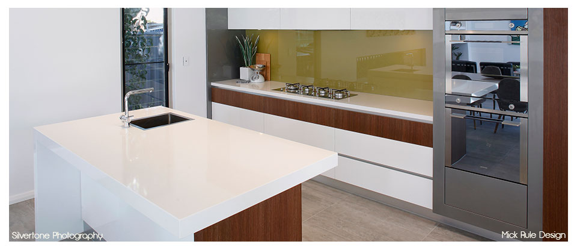
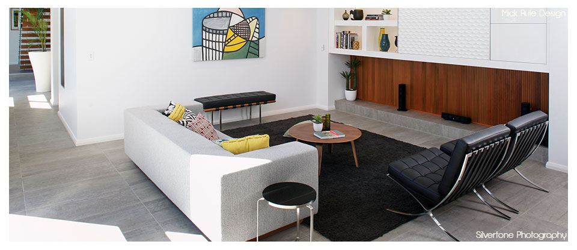
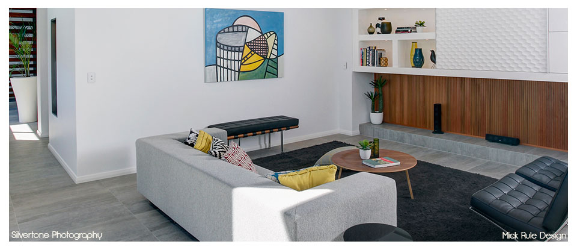
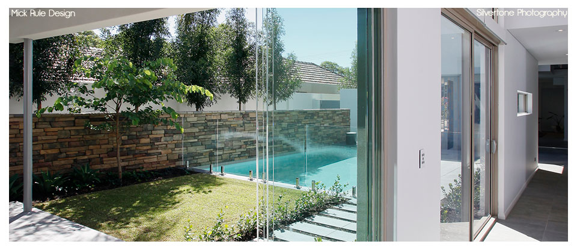
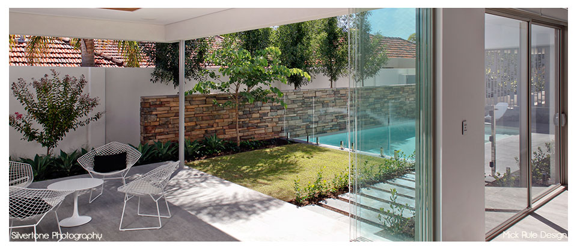
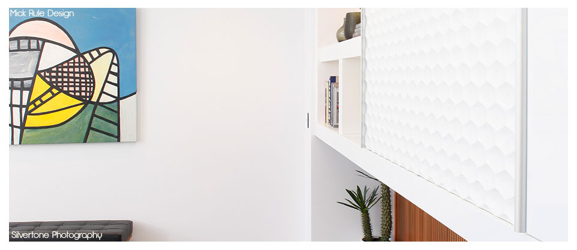
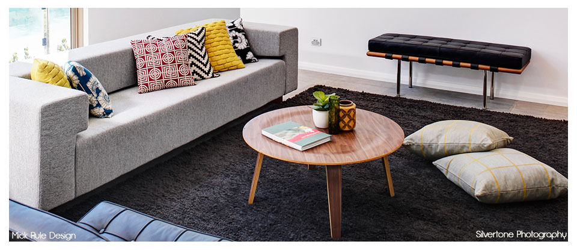
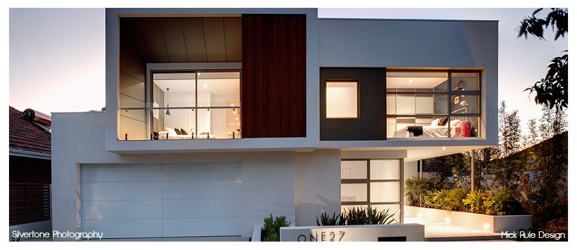
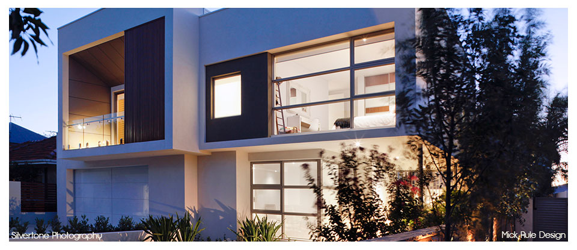
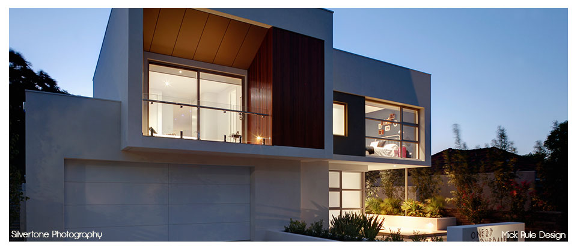
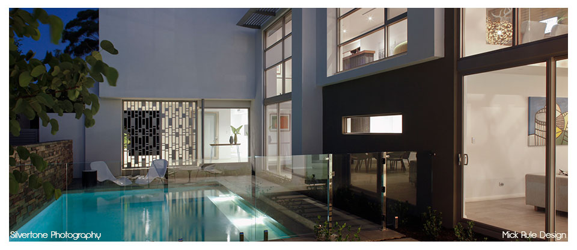
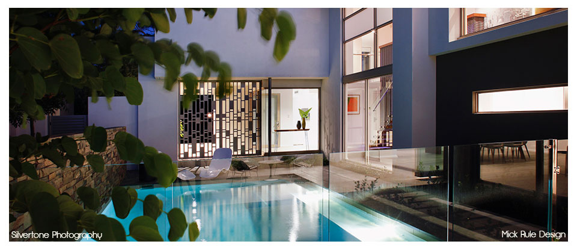
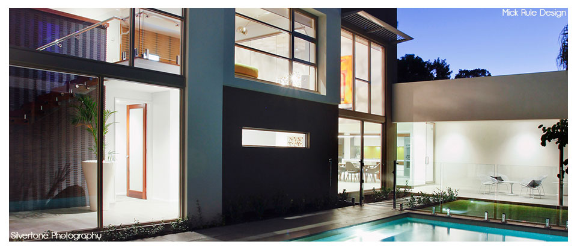
Contact Person: Mick Rule
14/155 Adelaide Terrace East Perth
P: 0416 053 585
E: mick@mickruledesign.com.au
W: mickrule.weebly.com
Enquiry: Click Here
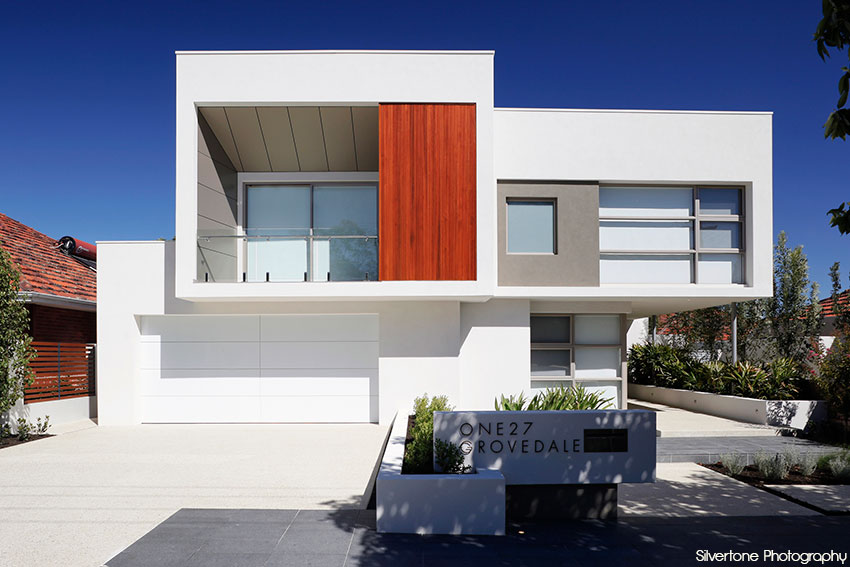
This home was designed in the early days of Perth’s now established fascination for Mid Century Modern. The design explores a contemporary style which is bold in form and refined in its composition. A palette of textural materials combined with clean white cubist forms provides an aesthetic of elegantly composed, proportioned building forms.
This home consists of a series of simple intersecting and overlapping rectangular boxes with double volume heights creating dramatic spatial relationships within the open plan layout. Each box provides a zoned arrangement which is organised around a central void and staircase. Private and shared family spaces flow from this distribution point.
The design emphasizes a casual entertaining lifestyle incorporating open plan living areas that assimilate the outdoor living space. Large expanses of glass and materials which extend past the building envelope allow for the integration of nature into the indoors and the blurring of the boundaries between inside and outside. Passive solar design principles orientate the home to the north and the large expanses of glass allow the deep penetration of winter sunlight into the interior.
Go back to our Main page