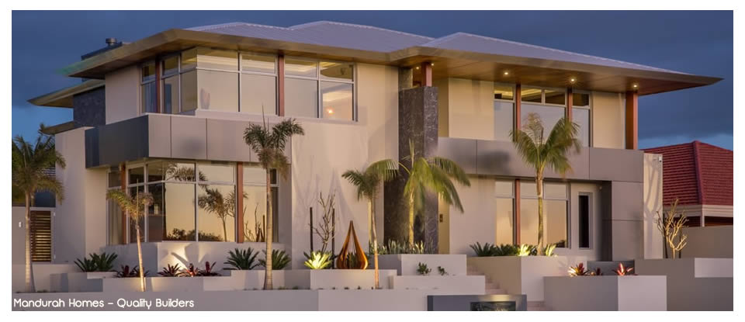
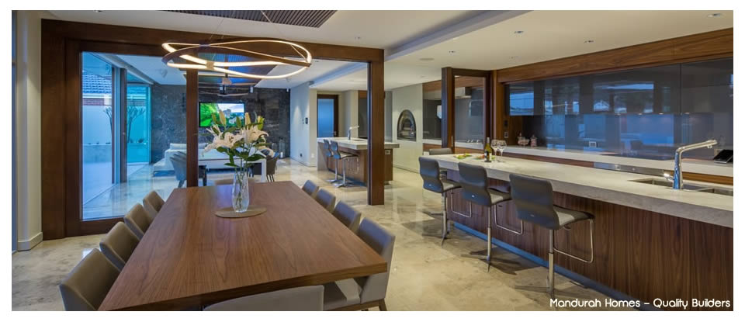
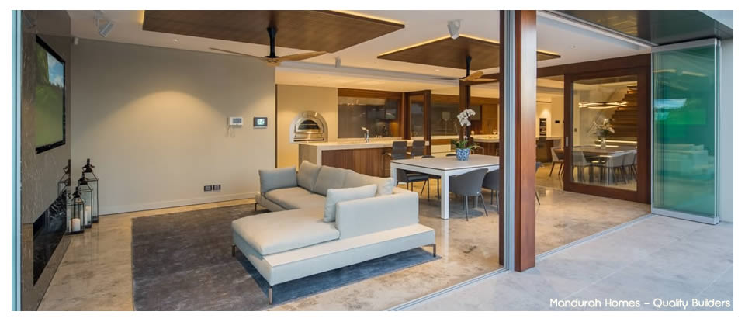
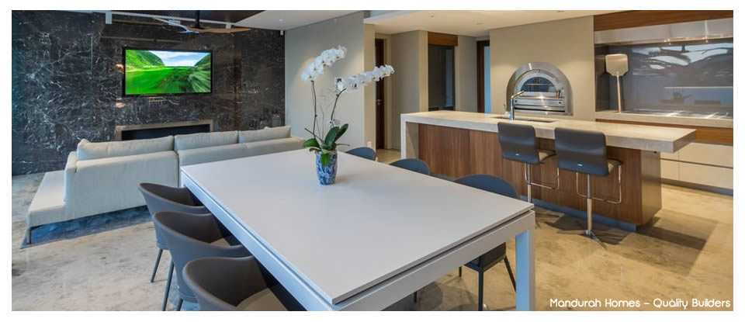
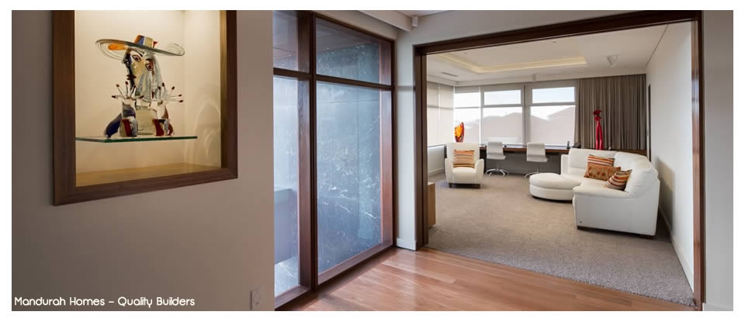
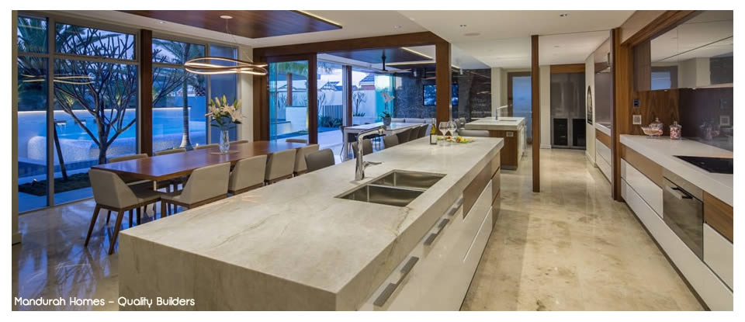
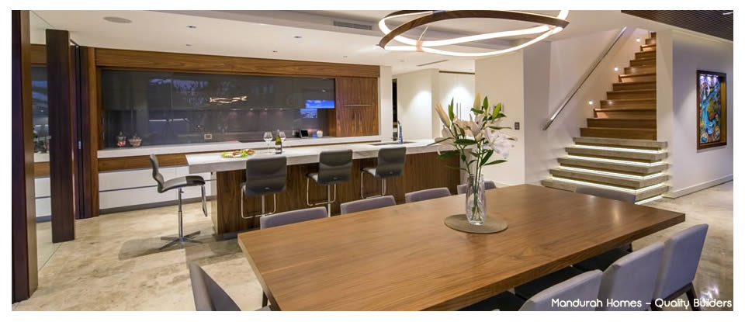
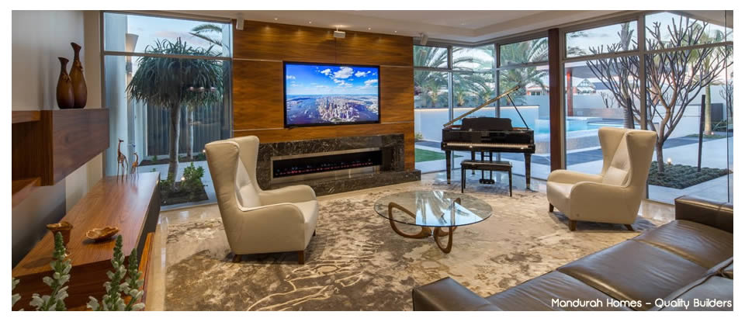
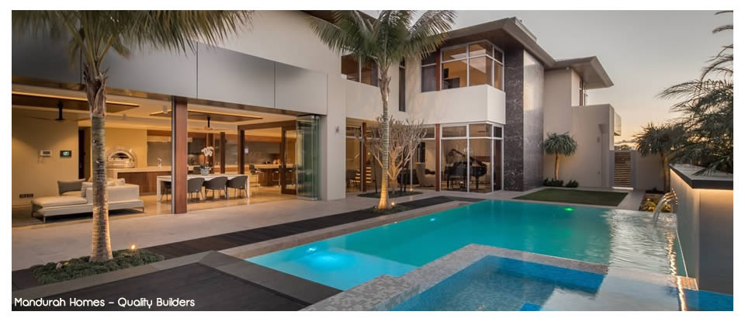
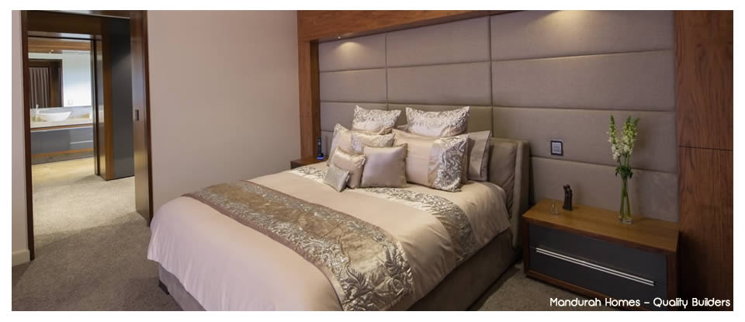
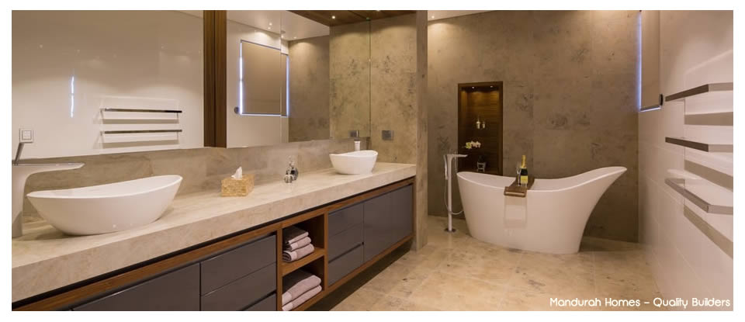
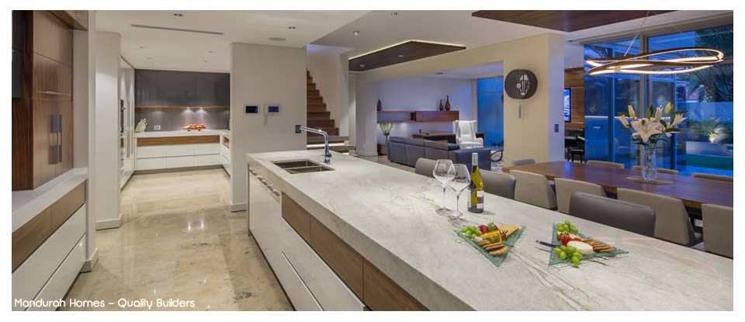
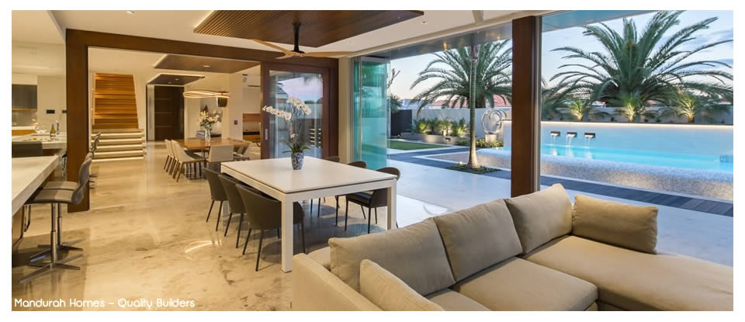
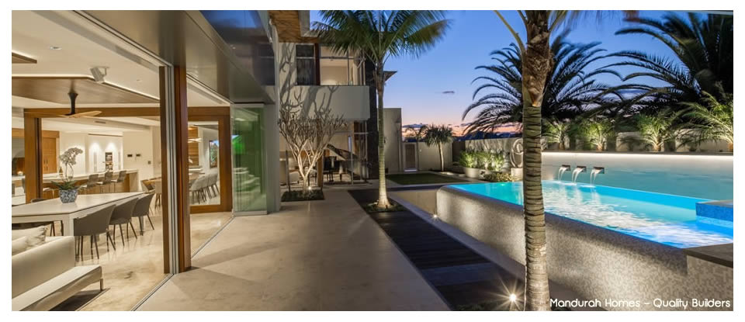
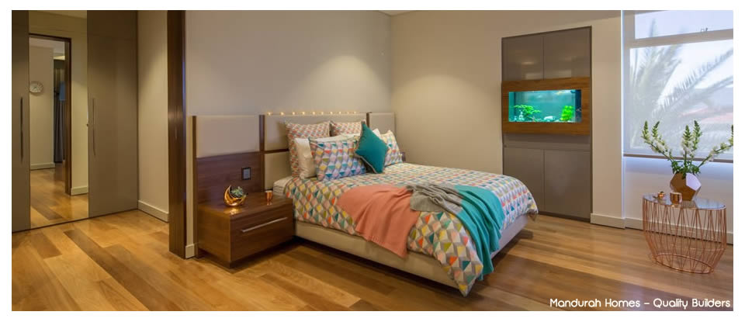
Contact Person: Todd Green
15 Hampton Street Greenfields
P: 08 9584 4644
E: info@mandurahhomes.com.au
W: www.mandurahhomes.com.au
Enquiry: Click Here
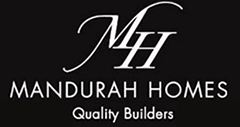

65 Karinga Road, Madora Bay
Mandurah Homes built this stunning 2 storey home with the client’s vision of a timeless, contemporary and functional family home.
Located in the beachside suburb of Madora Bay, this 846m2 corner block home presented the opportunity to orientate the main living and outdoor areas to the Northern aspect, thus maximising the solar orientation of the house whilst providing protection from the summer’s sun by incorporating wide eaves all around the home.
The client’s request for an under-croft four car garage was achieved by utilising the natural contours of the site, thus providing a dramatic approach and grand entry into the house by having the ground floor ‘rise up’ from the level of the street verge.
The external pool and garden area and its relationship with the indoor areas were paramount. The desirability to bring the outdoor entertaining area to the indoors and vice versa, was achieved by incorporating a covered alfresco area that catered for an outdoor kitchen, family and dining area becoming an extension of the main living areas opening out onto the sparking pool and garden by the utilisation of extensive frameless glass doors.
The kitchen dressed in a combination of American Black Walnut veneer and White high gloss custom made cabinetry, features a marble breakfast bar along with an integrated scullery and bronze mirror glass wine cellar. The combined use of timber, marble cladding feature walls and imported European stone floor tiling along with under floor heating on the ground level gives the home a natural feel and with the north facing floor to ceiling windows allowing winter sun access creates an abundance of natural light within the home.
Leading upstairs is the Brushbox timber staircase which features LED strip lighting and a custom made polished stainless steel handrail with negative detail and frameless glass balustrade to the void area.
The upper floor boasts extensive glazing in order to maximise the views of the park and ocean as well as the views to the outdoor pool / garden area. This also created the opportunity for cross-ventilation through the home. Uncompromising in quality, each generously sized bedroom has its own ensuite, with the master bedroom boasting a magnificent custom made dressing room and luxuriously appointed ensuite. This magnificent home embraces the latest in home technology with state of the art systems that allow the owners to control everything with the touch of a button.
This is truly a ‘Luxury Resort’ style home for the whole family to enjoy all year round.
Go back to our Main page