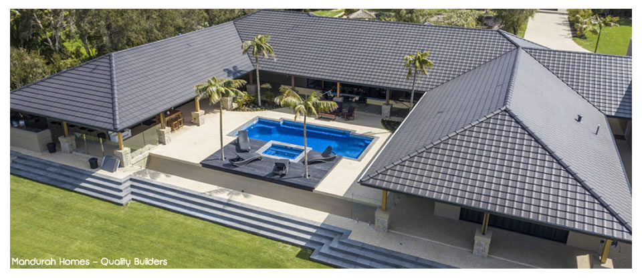
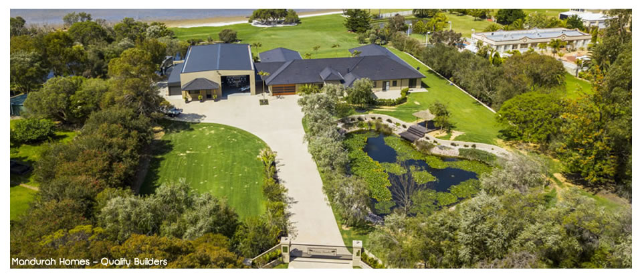
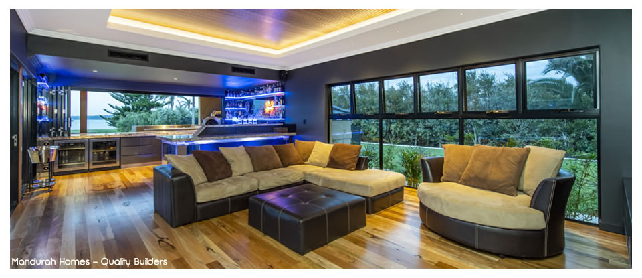
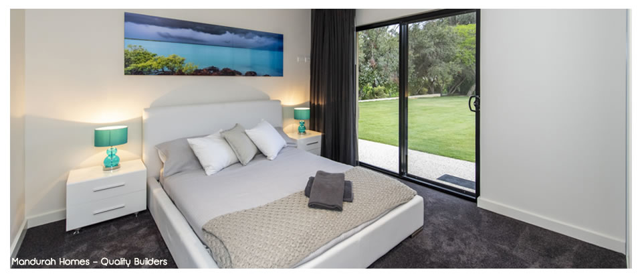
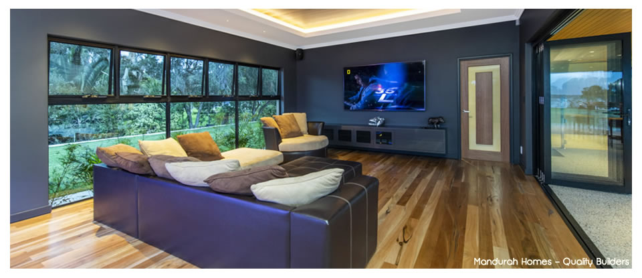
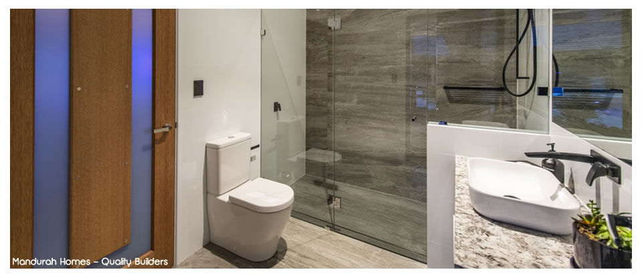
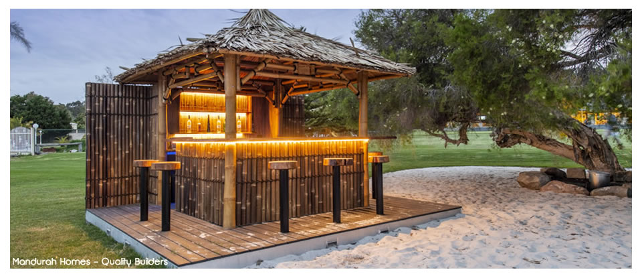
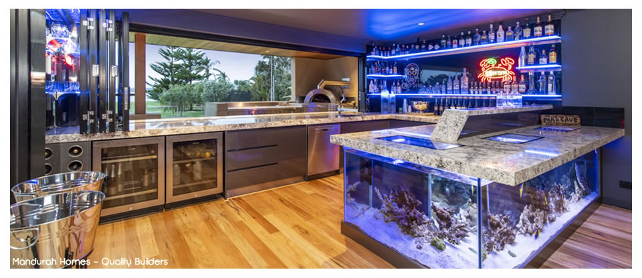
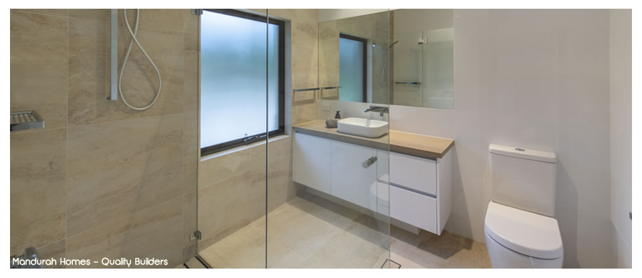
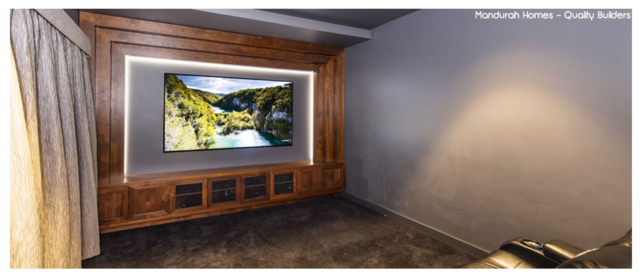
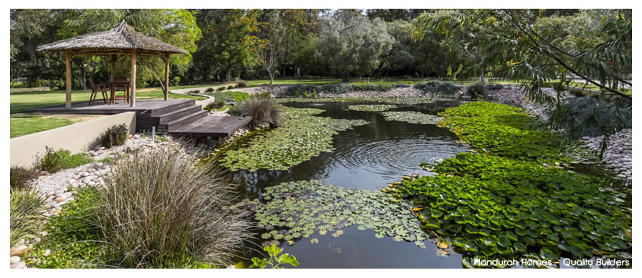
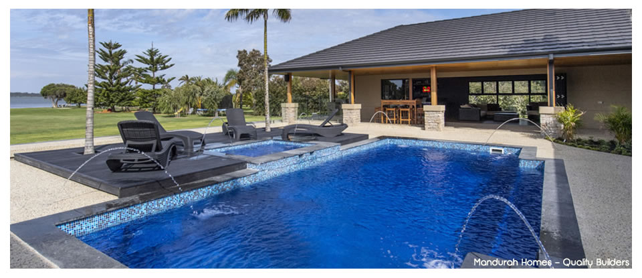
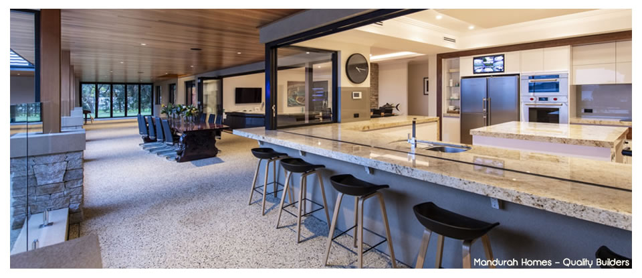
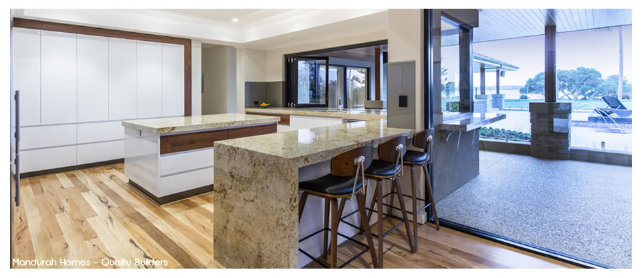
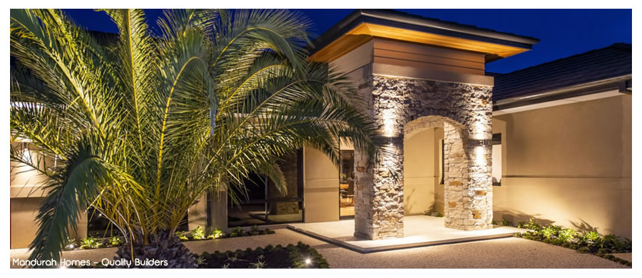
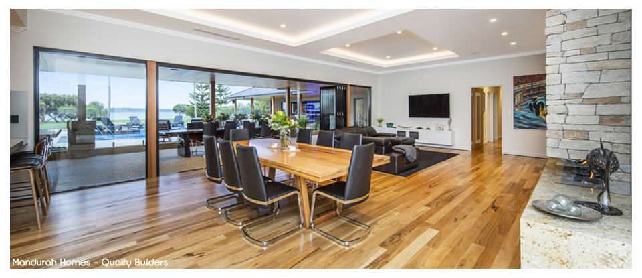
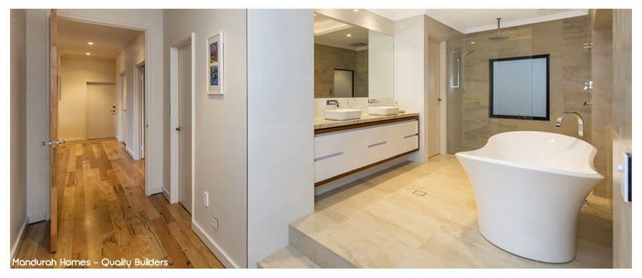
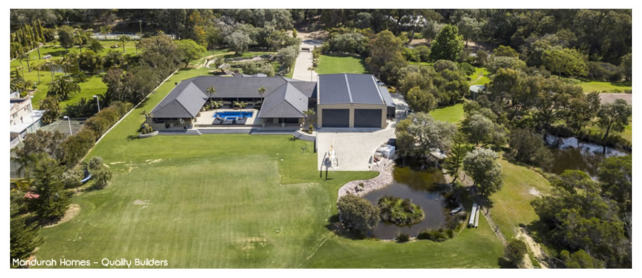
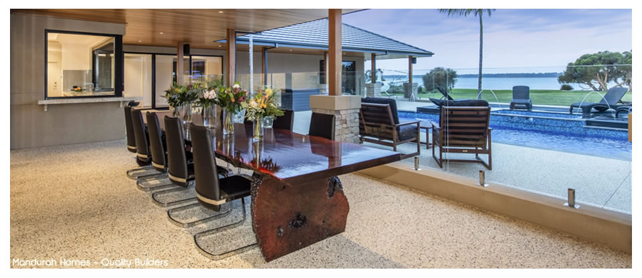
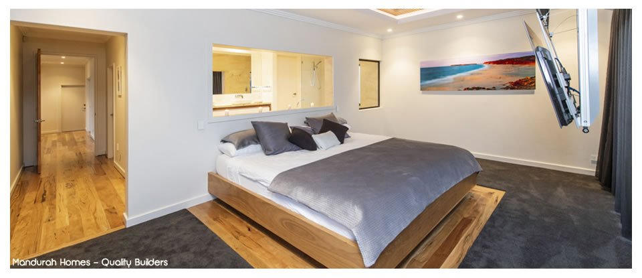
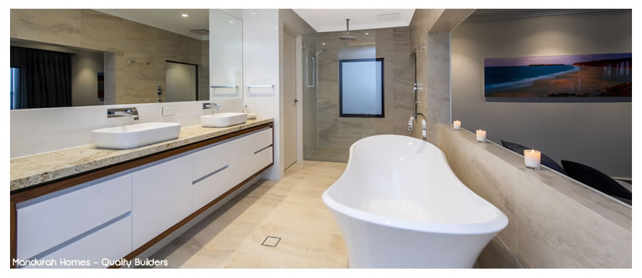
Contact Person: Todd Green
15 Hampton Street Greenfields
P: 08 9584 4644
E: info@mandurahhomes.com.au
W: www.mandurahhomes.com.au
Enquiry: Click Here
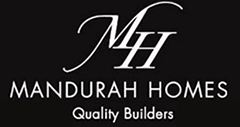
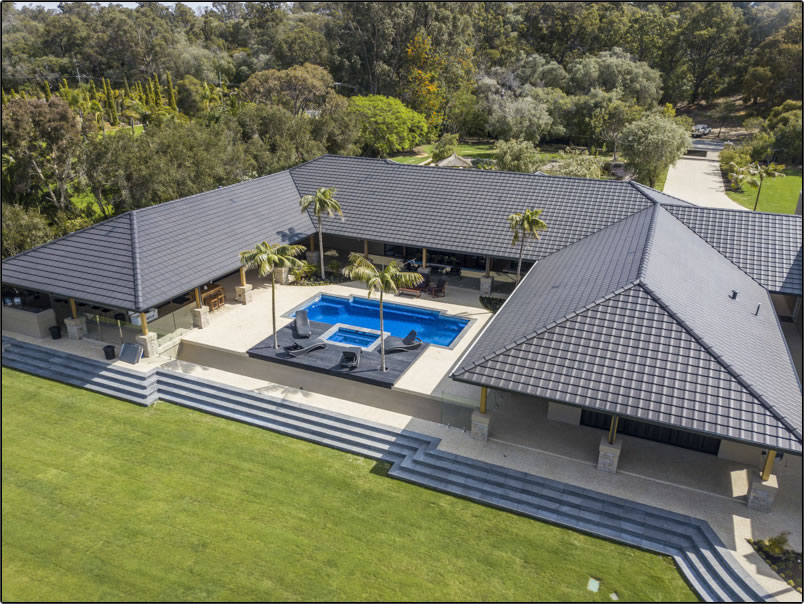
Custom built 700 square meter single storey home, designed to meet the client’s specific requirements – an open modern and functional family home that maximises views of the peel inlet.
The character sought by the clients request was that of a modern and stylish design that was also liveable and homely for the client’s children whilst complementing the owner’s outdoor lifestyle. A home that stands out amongst the crowd.
Built on a 3 acre estuary front property, this single storey u shape home allows water views from each room.
The open plan design of the kitchen and living areas gives this home a bright and airy atmosphere, with the extensive use of glass brings the indoor and outdoor living areas together. The bifold doors provide access to the impressive pool area with stone cladding piers, cedar beams, cedar ceilings and frameless glass balustrading.
The bar / entertaining area boasts panoramic views of the estuary through the bifold windows and doors, an impressive custom made aquarium bar.
The front entrance boasts a polished concrete floor with Colorado natural stone work and cedar ceilings.
Polished Marri timber floors throughout with feature recessed ceilings with lighting detail.
Electric curtains and blinds, feature ceiling mounted tv in master bedroom.
Feature walnut cabinetry throughout, granite benchtops, bi-fold doors.
This home includes 7 bedrooms, 4 bathrooms, powder room, theatre, games room, bar room, outdoor entertaining, ponds and helicopter pad.
Go back to our Main page